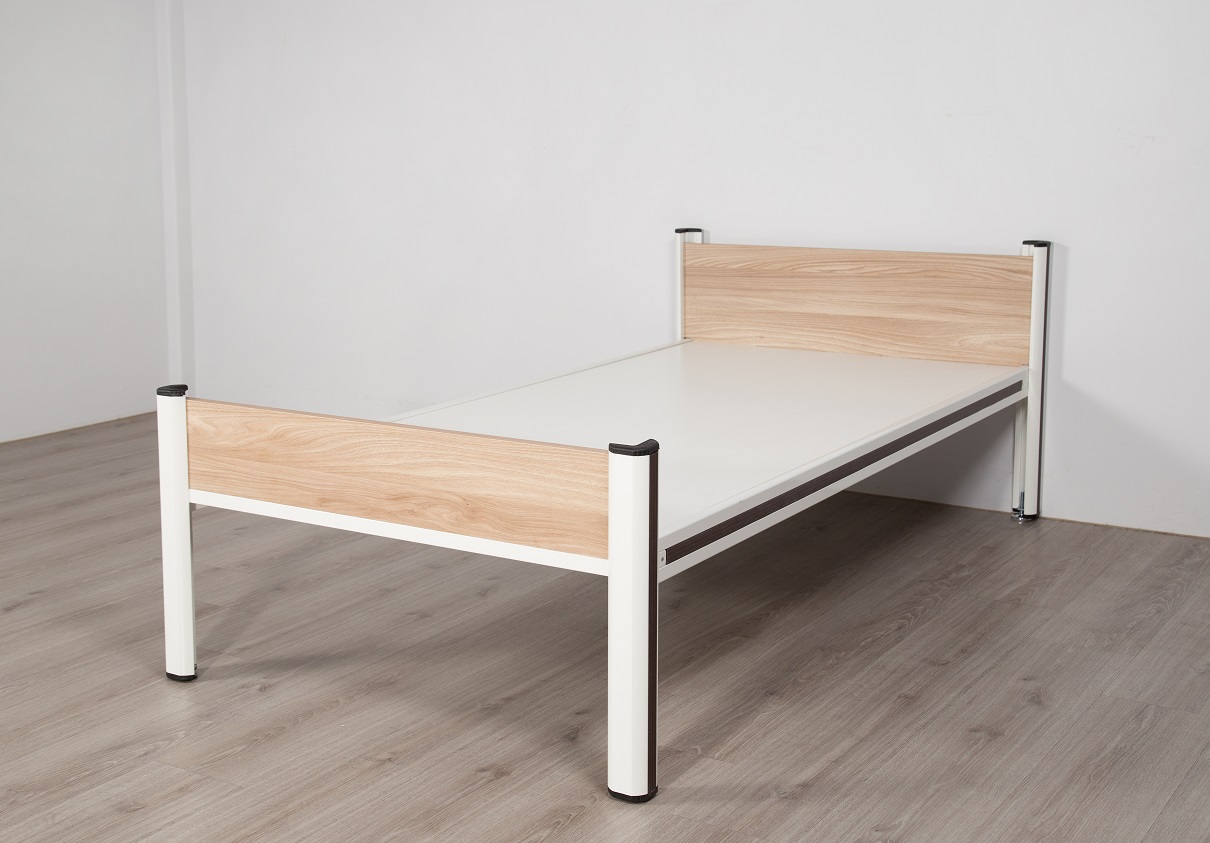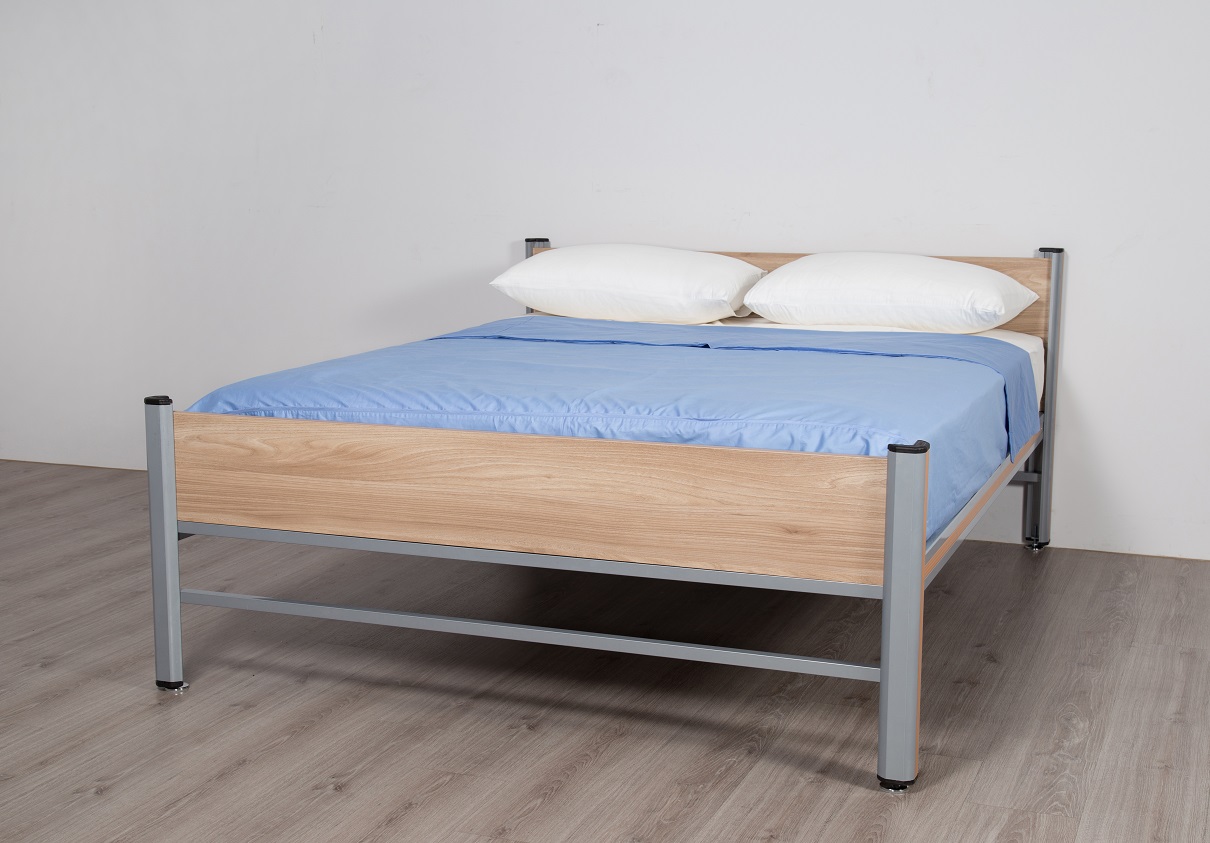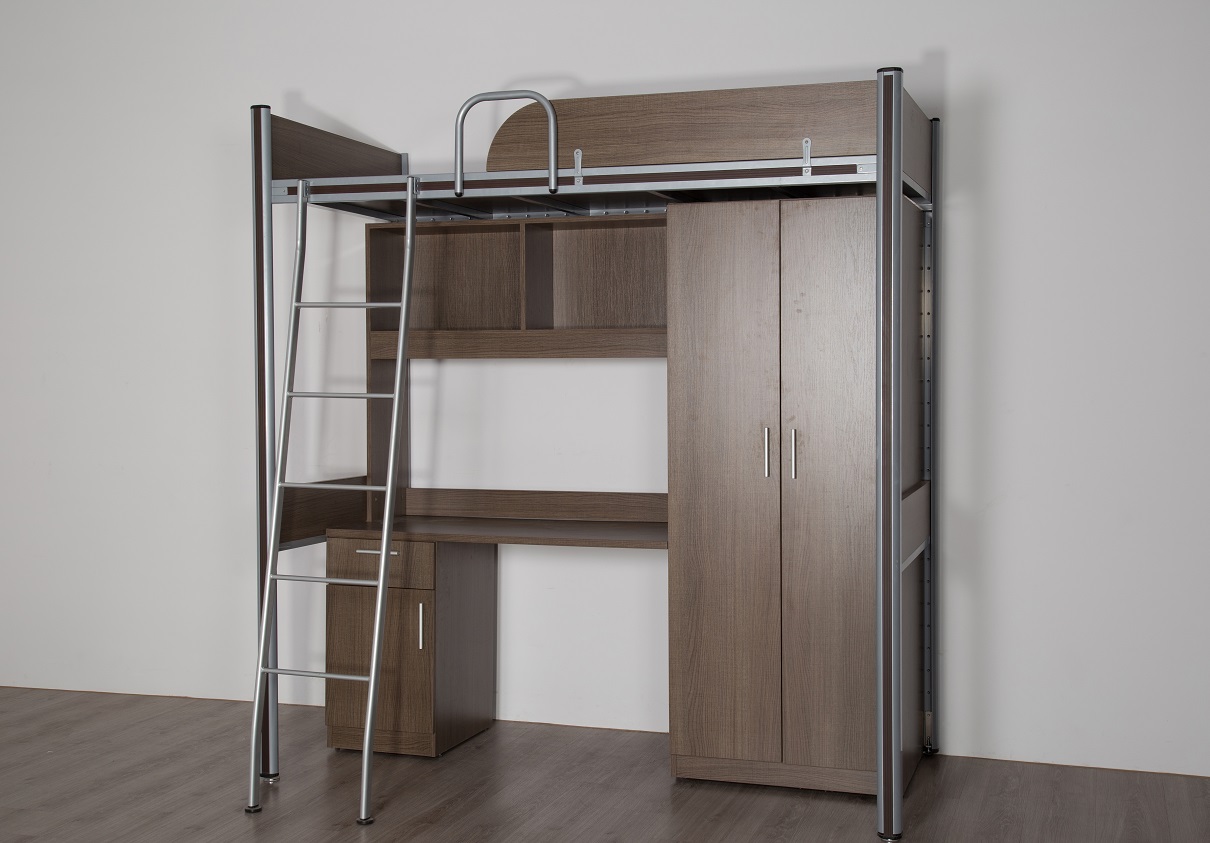Norm / Detail / Testing Report
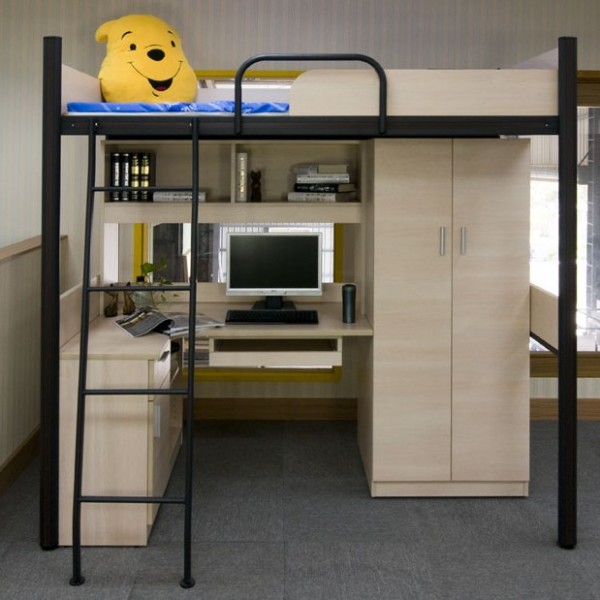
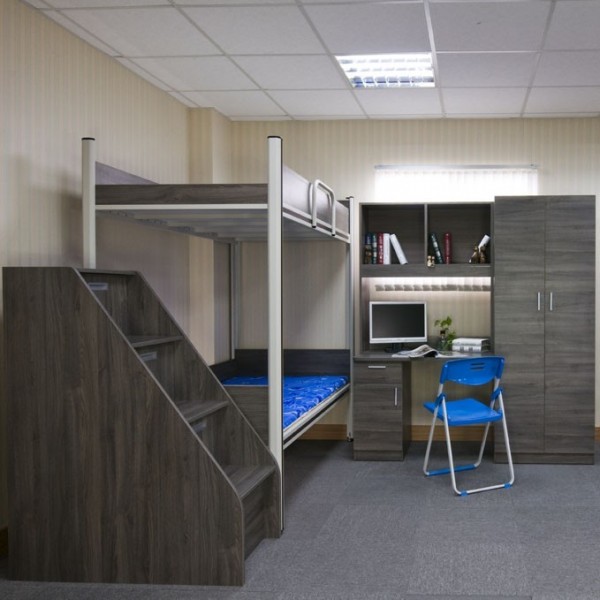
Bed Group Engineering
Manufacturing Norms and Construction Instructions
1、General Rules:
1.Range:fixed furniture materials of the contract drawings, the list and the construction instructions for the high cabinet, low cabinet, wall cabinet and wardrobe .
2.Main Material:
2-1:F1 Melamine Panel have green recycling and green building materials mark and meet CNS2215/11668 norm.Its norms are as follows:
The F1 green pellets used in this project must meet with the physical standards of CNS 2215 (2006) and 11668 (2008).Such as attachment:
a.Formaldehyde release was tested by CNS 2215 (<0.1 mg/L)
b.Water Absorption Thickness Expansion , Moisture Content , Density , Wood Screw Retaining and Cohesive Strength meet the standard specifications by CNS 2215 testing
c.Flame resistance meet the standard specifications by CNS 11668 testing
2-2:Engineering F1 particle board, must meet the green building material specifications
a.Dissipation Efficiency of Total Volatile Organic Compounds (TVOC)<0.13mg/m2hr
b.Dissipation efficiency of formaldehyde (HCHO):Not detected
2-3:Anti-mildew antibacterial board used in this project must comply with the following specifications:
a.Comply with the CNS14705 Ministry of Interior Ministry of construction of new technologies, new construction methods, new equipment and new materials recognized and in line with CNS11366 thermal aging resin board national standards
b.Conforms to relevant quality standards and must not contain heavy metals such as arsenic, cadmium, lead, mercury, chromium, hexavalent chromium, polybrominated diphenyl ether, polybrominated biphenyls, and toxic substances.
c.Acute oral administration test:After oral administration of a single dose to rats, the presence of clinical symptoms was confirmed by observation of clinical symptoms for 14 days.
Test results::Normal clinical findings, normal anatomy, and no associated toxicity
d.Animal skin irritation test:Following the OECD 404 specification, rabbit skin was wiped for 72 hours to observe the irritation response of the skin.Test results:No erythema without redness
e.Anti-mildew and antibacterial liquid effect according to ASTM F1980 specification shelf life calculation method up to five years (inclusive) or more good antibacterial ability
2-4:Sent to bed group,The combination of aluminum alloy beam and mid-iron horizontal pipe outside the bed frame is used for future recycling of the K/D combined composite aluminum alloy bed. The national certification unit CNS or SGS is required to bear the weight test.。Its requirements are as follows:
a.Bed group static load test:Place a uniform load of 1000Kgf on the upper/lower bed frame for 240 hours without any visible damage.
b.Bed group impact test:Place a 70*70cm aluminum alloy plate in the center of the bed,impact it with 300Kg objects fallinng freely from a height of 50cm .The horizontal struts of the upper bed deformed by 11cm, the horizontal struts of the lower bed deformed by 11cm, and the horizontal struts of the lower bed deformed by 4cm, but the whole group was not broken and decomposed.
c.L-type connector compression test:Fix the sample on the test platform
(Testing machine:INSTRON 5581,rate:500Kgf/min) Gradually apply load at the end of the L connector.When the load reaches 2180 Kgf, it will deform
d.Cross-stand folding test:Fix the sample on the test platform
(Testing machine:INSTRON 5581,rate:500Kgf/min) Gradually apply load at the Cross bracket.When the load reaches 276 Kgf, it will deform
e.Bed foot compression test:Fix the sample on the test platform
(Testing machine: INSTRON 5581, rate:500Kgf/min) Gradually apply load at the Bed foot.When the load reaches 5000Kgf it has no obvious damage
f.Step climbing resistance test:Fix the sample on the test platform
(Testing machine: INSTRON 5581, rate:500Kgf/min),Gradually apply load at the step.When the load reaches 217 Kgf, it will deform
g.Aluminum bed structure surface powder coating salt spray for 150 hours.Test reference CNS 8886 salt spray test method.Rating figures at level 10
2-5:Above requirements for inspection of plates, melamine plates, and bed groups are the same grade product must meet the same or better than the requirements of the material function and inspection data, and shall not be subject to infringement
2、Norm of Producing:
1.General Rules of Cabinet:
1-1:Applicable scope of cabinet includes low cabinet, high cabinet, wall cabinet, etc.
1-2:All cabinet processing and surface treatment are done at the factory and assembled on site. Other non-essential on-site construction workers are not allowed to perform any manufacturing or processing work on the site. The appearance color of all countertops and door panels must be the same, and it is not possible to distinguish between two colors.
1-3:The dimensions of the cabinet side panels, top panels, bottom panels, quilt panels, partitions, and door panels of the same size must be the same.The tolerances shall allow no incomplete closure or friction after any two identical cabinet materials or door panels are interchanged with one another.
1-4:All door panels and drawers cover the cabinet
2.General Rules of Hardware and Materials:
2-1:Unit cabinets are made of environmentally friendly recycled board and melamine.Doors, taps and skirting boards are all using mold and antibacterial
2-2:The left and right sliding door panel adopts a type of aluminum alloy rail, the surface is anodized, the upper plastic guide wheel, and the lower plastic guide wheel can adjust the height
2-3:Drawer slides use roller slides
2-4:Screw adopts environmental protection board combined with special coarse bud screw
2-5:Unless otherwise specified, the handle should be used only after it has been submitted for approval by the supervising unit and the owner.
2-6:Adopt 2 foot T5 lamp, lamp holder and switch completed
3. Rules of Installation
3-1:In order to increase the strength, two pieces of wood must be used at the joint of the board to ensure that the cabinet structure can bear weight.
3-2:Floorboards and baseboards must be plywood to prevent damage to the water, and the depth of all independent cabinets should be uniform.
3-3:Each unit cabinet needs four landing adjustment feet
3、Norm of Construction:
- This cabinet project adopts the European and American design system and considers the load of the structure. In addition to the drawings, the three dimensions of 40CM, 60CM, and 80CM are used as benchmarks.If there is a gap to match the size of the site, it will be treated with a filler board of the same material as the door panel.
- The cabinet body and door panel of each finished product of this cabinet project are manufactured and assembled on the site after being manufactured by the factory unit to maintain the quality of the cabinet system.
- The successful bidder must obtain a test report for a group of samples including a full set of bed furniture and a mold-resistant, antibacterial, and melon-resistant board within 7 days after the target is awarded, an environmental recovery F1 pellet board, a health plywood and a bed frame.After the selection by the owner, the sample is signed and checked, according to the approval of the sample, and the full construction is used.
- After completion of the contractor’s contract, it must be affixed with mold and anti-microbial Metonin board and F1 granule board, F class health plywood factory certificate, grade environmental recycling mark and green building materials certificate, quality warranty book (the owner can perform factory inspection at any time during construction)
- Before the construction, the contractor shall draw the construction elevation plan according to the site size, and the owner can sign and approve it before construction according to the plan. It is necessary to match the progress of the construction site.
- In order to ensure the quality of materials, the owner may, whenever he considers it necessary, be required to collect timber at the site at any time and request inspection by public inspection units. The required inspection costs shall be borne by the contractor, and the owner’s approval may be applied only after the approval of woodwork.
- Cooperate with hydropower engineering hole (including water and electricity wiring)



